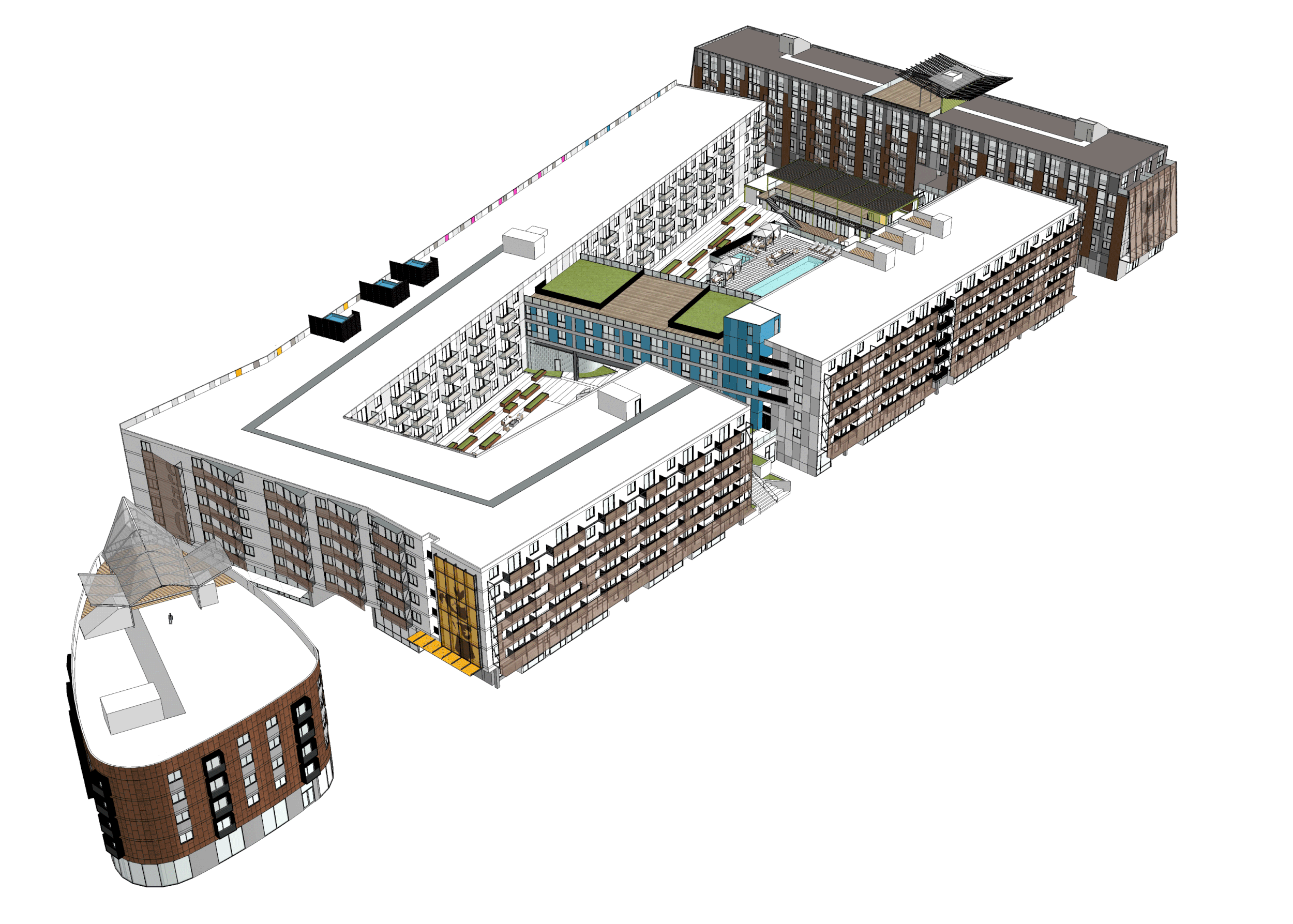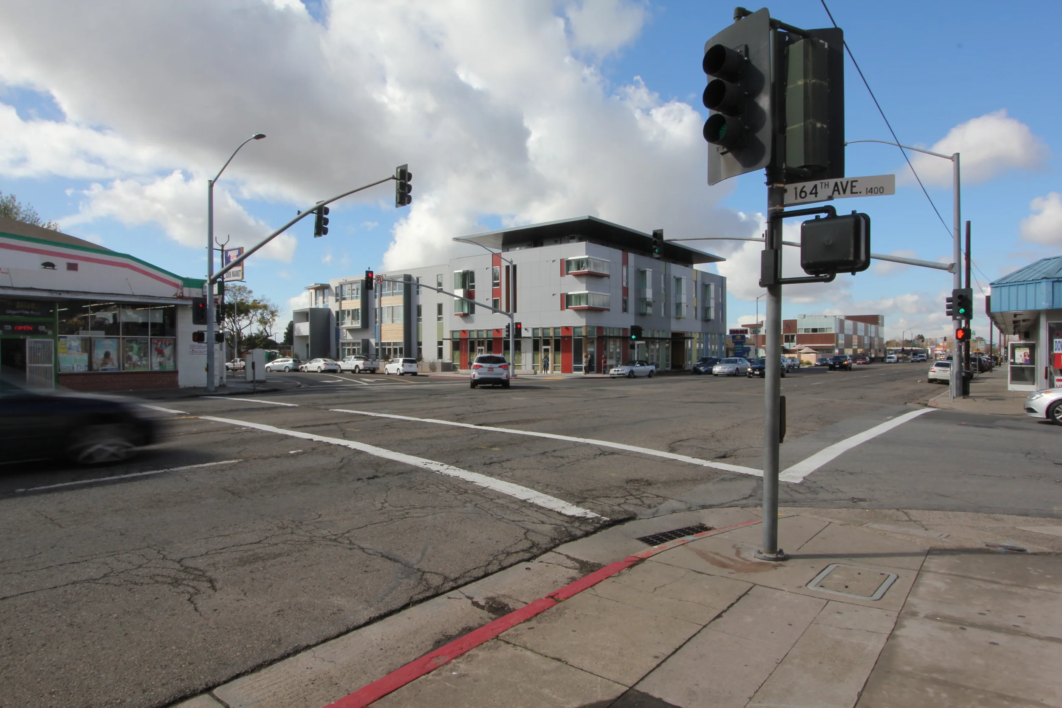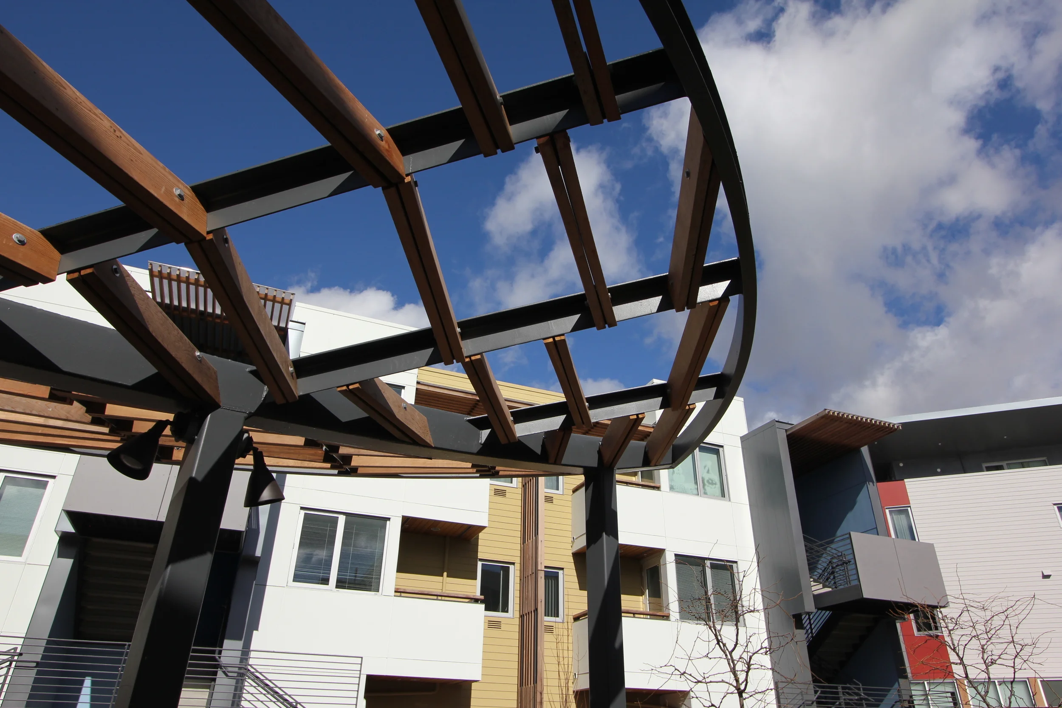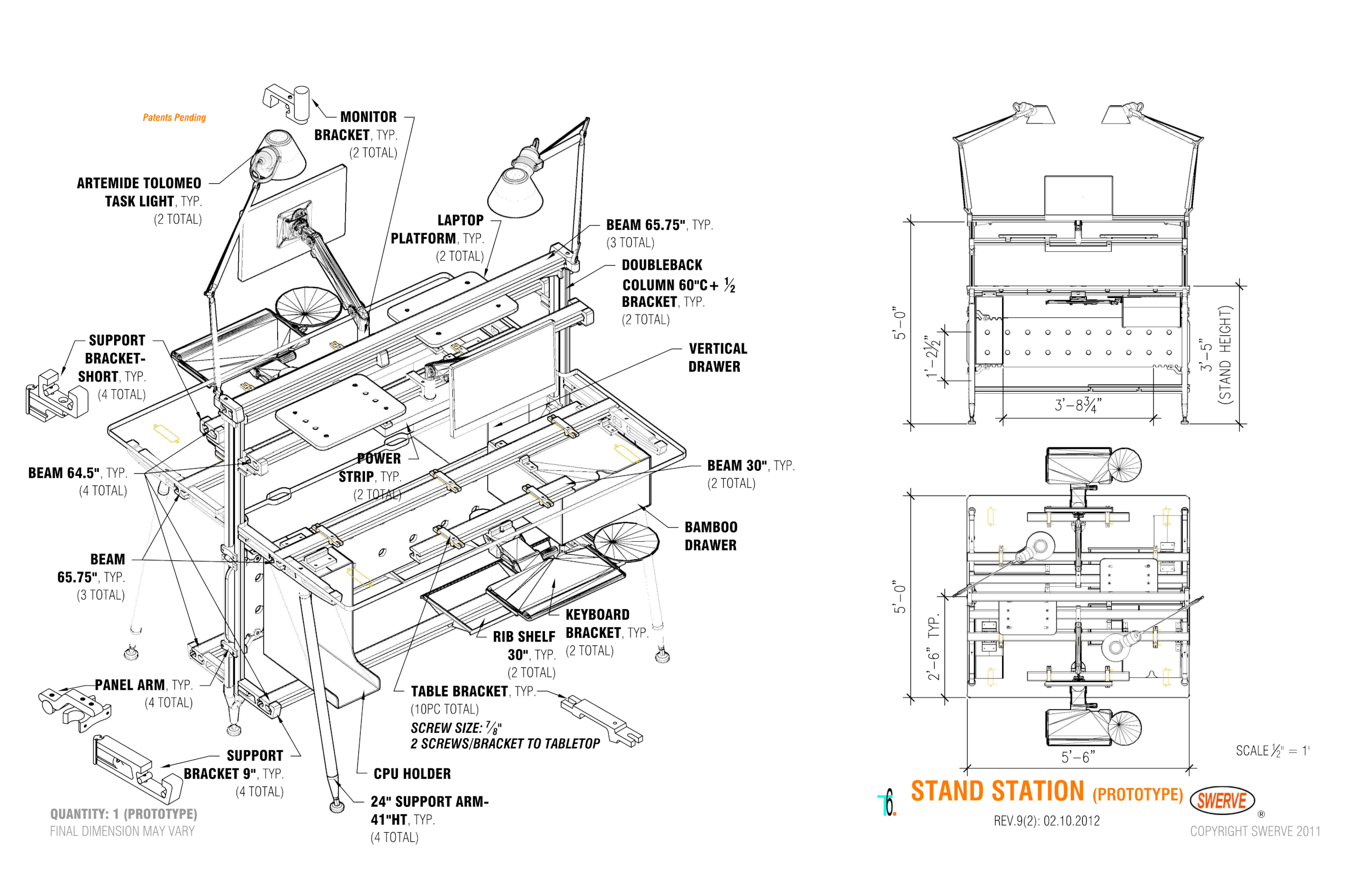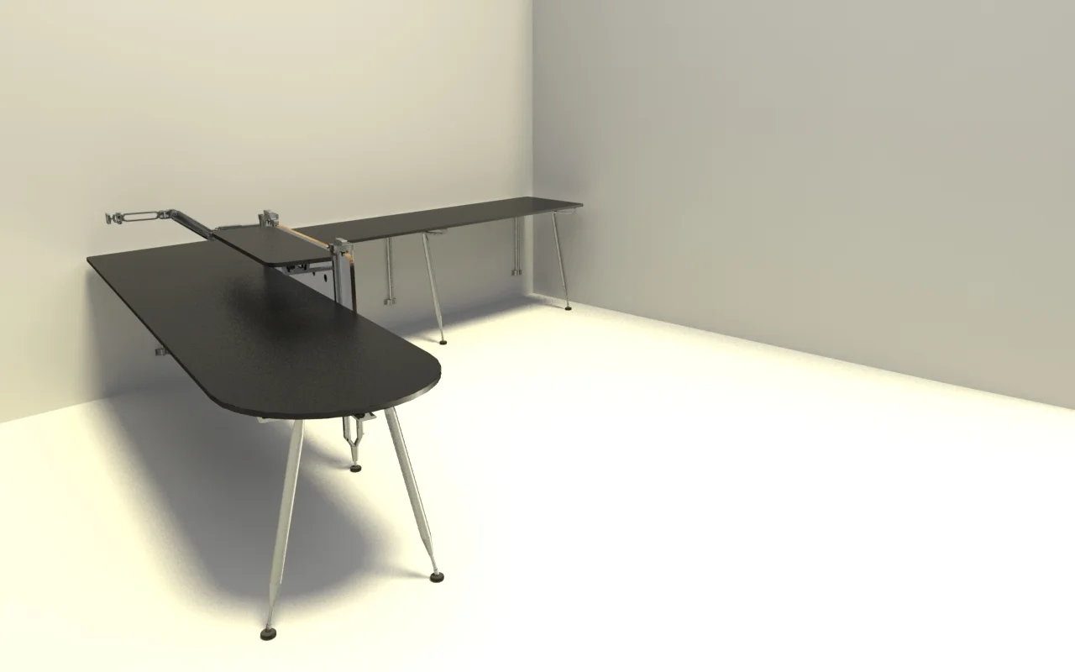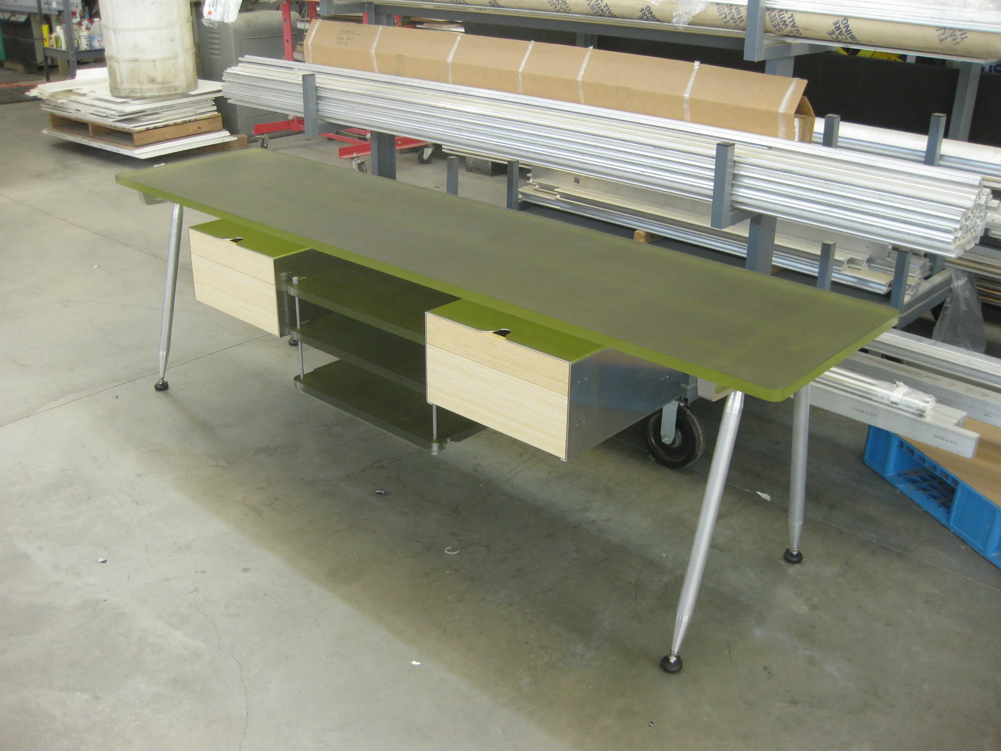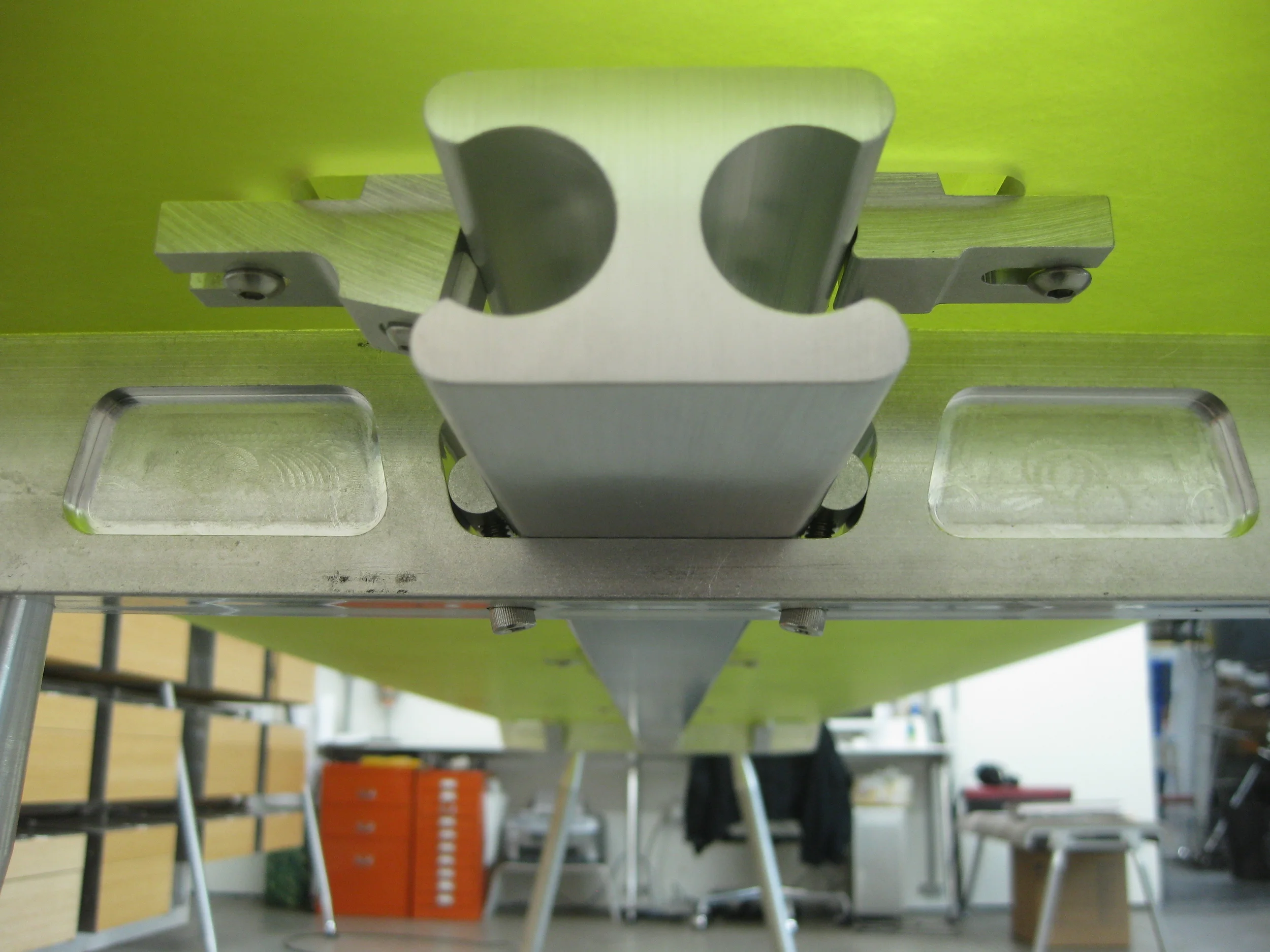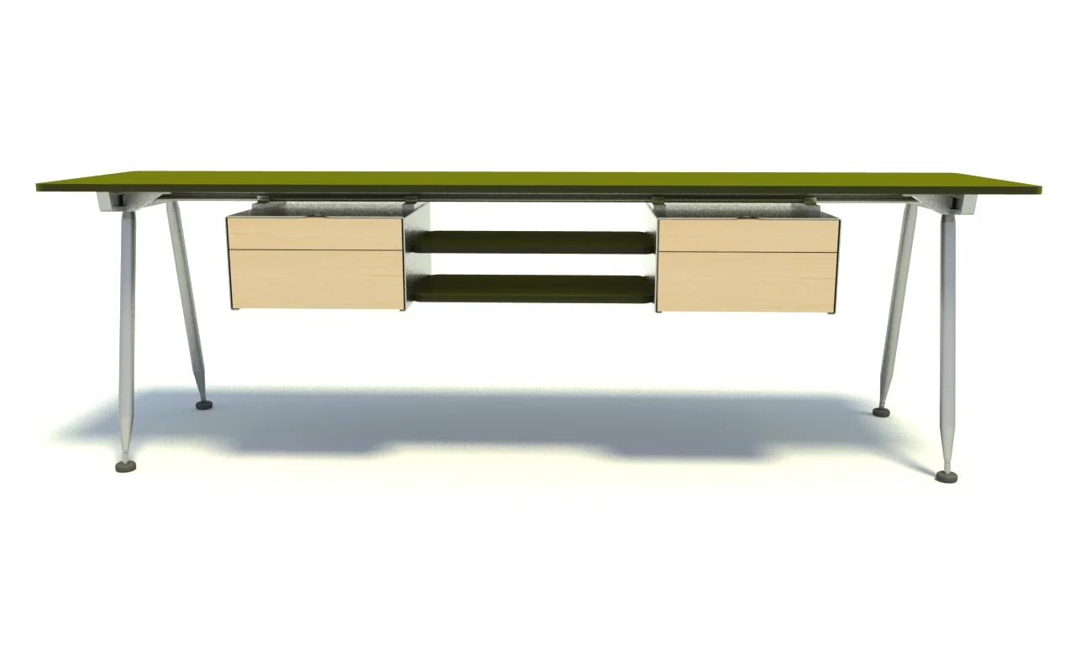
4
828 Brannan St

8
Octavia Blvd

7
Aliso Apartments

11
L Seven Apartments

6
308 N 74th St

4
Franklin Ave Townhouses

4
Timber in the City

7
Ashland Family Housing

9
Berkeley Bowl West

8
Lawrence Station

4
RTNA Neighborhood Improvement

3
Stand Station

8
Tech Office Space
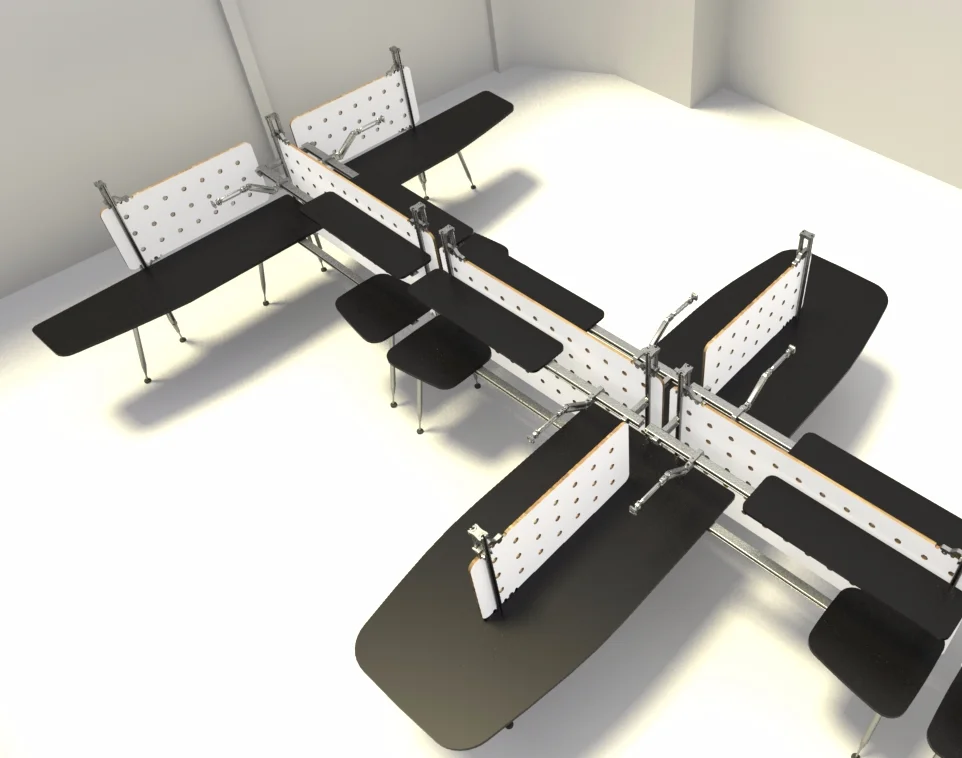
6
Center for Independent Living

5
Credenza Station















